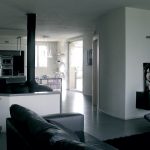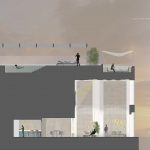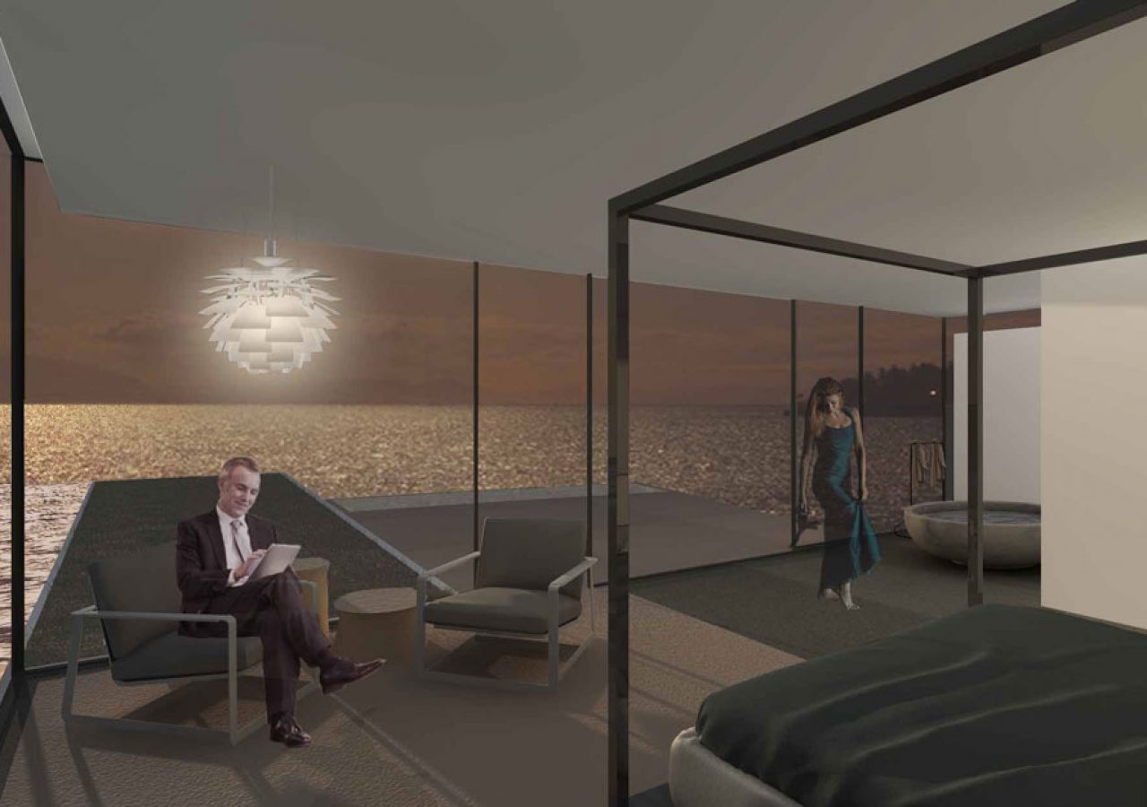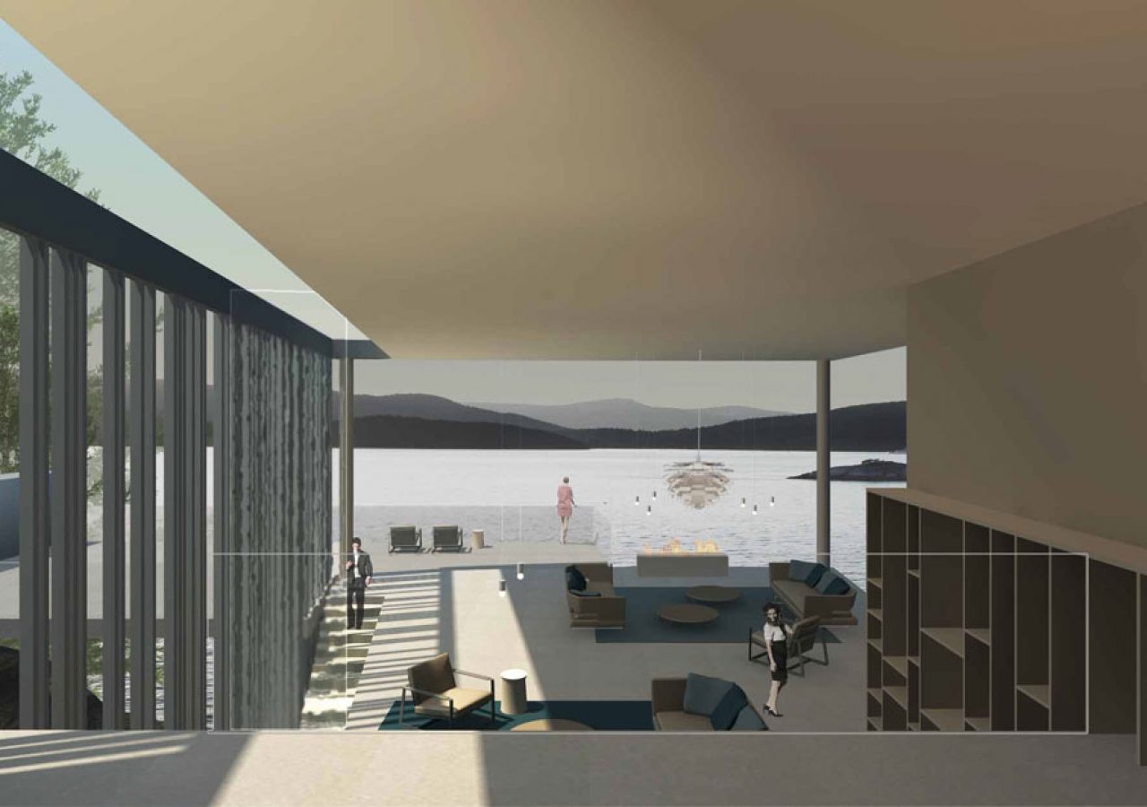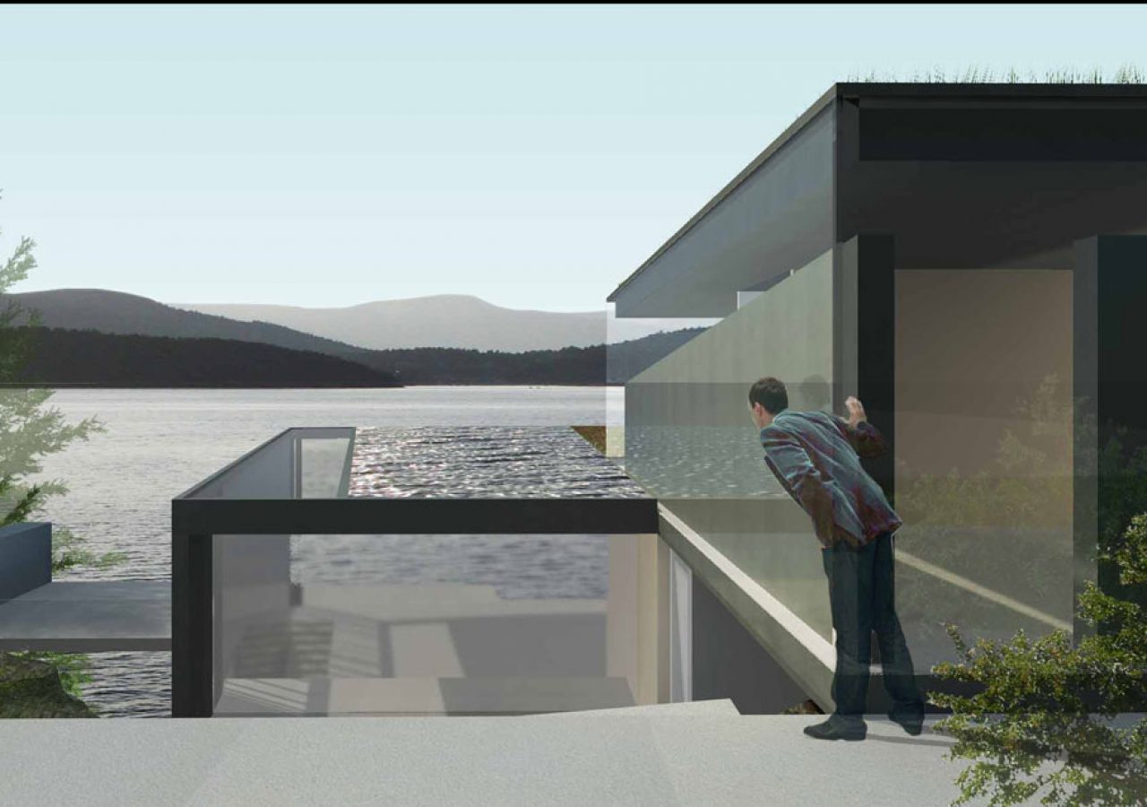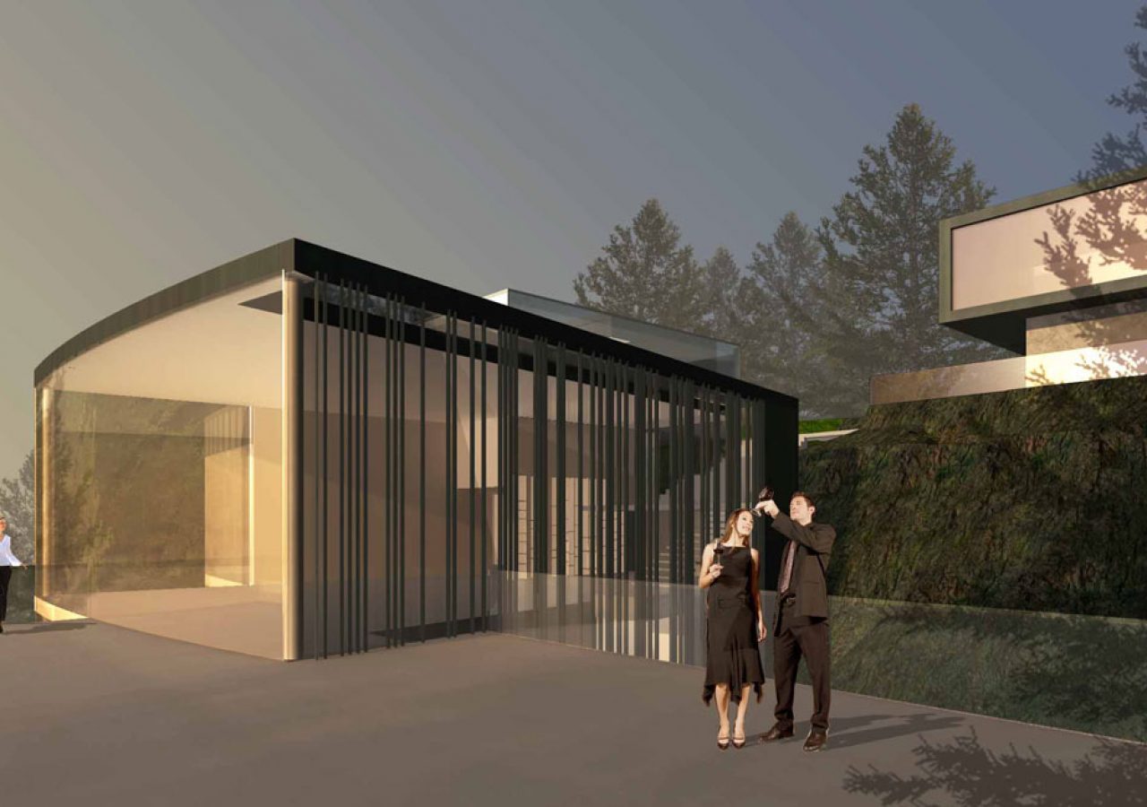LANDSCAPE RESIDENCE IN VANCOUVER (CA)
PRIVATE HOUSE
Architectural and interior design project in Vancouver, Canada.
The project includes the demolition of the existing building and the construction of a new one closely related to the morphology of the place.
The site is in fact located on a hill, sheer to the sea and overlooking the Vancouver bay.
The architectural design starts from the desire of creating a light building in harmony with the landscape, from which enjoy the magnificent view. The villa is terraced following the site morphology, and it’s mainly on two levels, of which only one, hosting the living and entrance area, is visible from the road, the sleeping area is at a lower level with one side leaning against the hill.
On the roof there’s an infinity low pool surrounding the volume of the main bedroom where you can relax while looking at the sun setting over the ocean.
Next to the villa and facing the bay are the garage and the depandance for the owner’s son.



